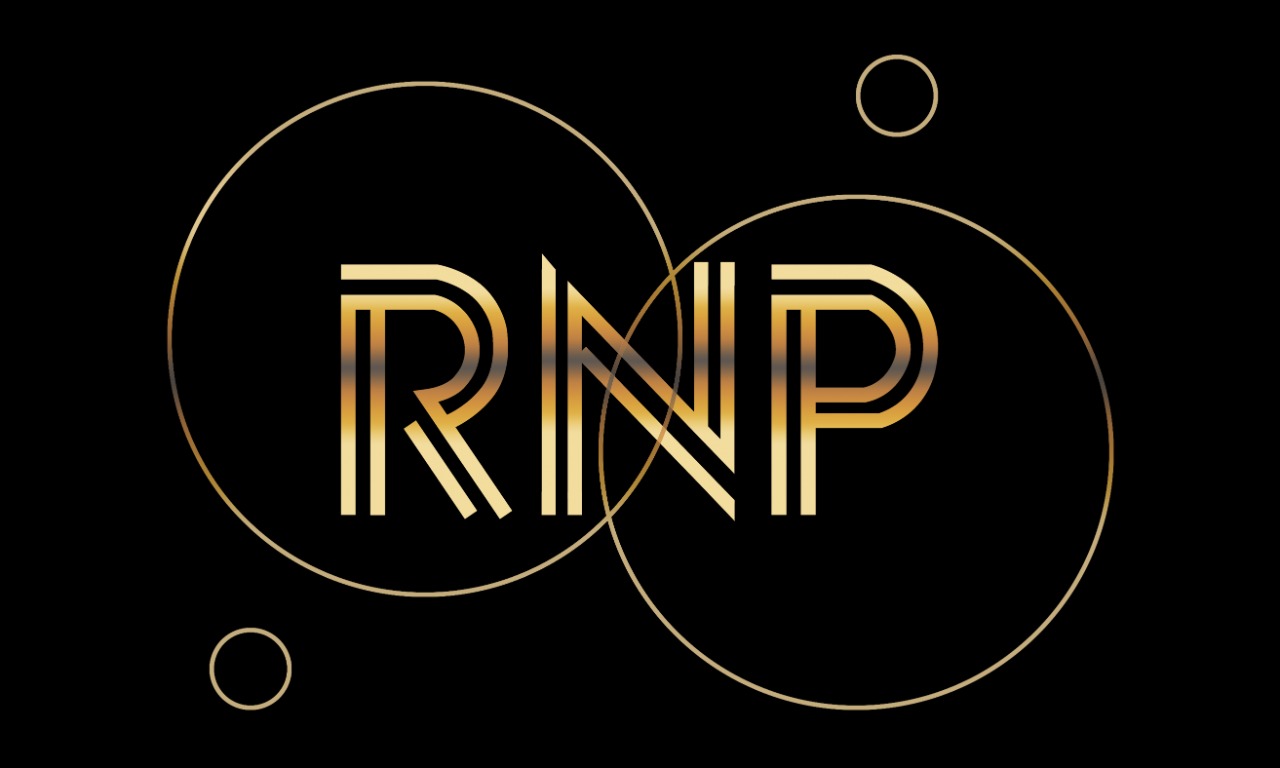14 Melomy Street Marsden Park
Description
House & Land Package
Land Size: 3810.42 SqFt
Description
This beautiful 14 Melomys St (Malonba) Marsden Park, a stunning BRAND NEW home that offers the perfect blend of modern design and functionality. With 5 bedrooms, 3 bathrooms, and an ensuite, this spacious property is ideal for families looking for ample living space.
The property boasts a generous land area of 275 sqm, the building area spans 257 sqm, ensuring that every room is thoughtfully designed and well-proportioned.
Step inside and be greeted by the beautiful architecture and stylish interiors that define this home. The open-plan living and dining areas seamlessly flow together, creating a welcoming and versatile space for everyday living and entertaining. The dining room is perfect for hosting dinner parties, while the living room offers a cozy retreat for relaxation.
The kitchen is a chef’s dream, featuring top-of-the-line appliances and ample storage space. Whether you’re preparing a quick meal or hosting a culinary masterpiece, this kitchen is sure to impress.
The property also includes a double garage, providing secure parking for two vehicles and additional storage space.
Luxury Inclusions:
- Fixed site costs & BASIX requirements
- 2600mm ceilings to the ground floor
- 40mm stone benchtops to kitchen & 20mm to vanities
- Designer polyurethane kitchen with glass splashback
- 900mm Westinghouse stainless steel appliances incl. gas
cooktop, dishwasher, oven & externally ducted rangehood - Semi-frameless shower screens, wall-hung vanities
& freestanding bath - 600x600mm Porcelain tiles throughout including full
height tiling to bathrooms - Carpet floor coverings in bedrooms
- ActronAir ducted air-conditioning System
- LED Lighting throughout & security alarm system
- Automatic garage door with remotes
- Flyscreens to operable windows including roller blinds
- Colored concrete driveway
Features including
- Defined lounge & dining area with modern tile floors & ducted air conditioning
- Ultra contemporary kitchen with commodious cabinetry, an Stone benchtops, mirrored splashback, island benchtop & high-end appliances including cook top & dishwasher
- Good sized bedrooms with mirrored built-in robes to all & main with ensuite
- Elegant designer fully tiled bathrooms featuring frameless shower screens & wall hung vanities
- Fully landscaped yards with clothes line, undercover entertaining areas with built in BBQ provision
- Alarm system & video security intercom
- Internal laundry with tub & washing machine
- Third shower in ground floor
- Auto door lock up garage with internal access plus second registered car space
- Perfect for young families, investors
Contact us today 1300 736188, Don’t miss out on this incredible opportunity to own a lifestyle home.
Address
-
Address 14 Melomy Street
-
Country Australia
-
Postal code/ZIP Marsden Park
Overview
- Property ID 6875
- Price $1,290,800
- Property Type Discover your Dream Home
- Property status Sold
- Bedrooms 5
- Bathrooms 3
- Size 275 m2
- Land area 275 m2
- Label Sale
- Garages 2
Walk Score
Contact
Ratings & Reviews
0 Reviews
Similar Properties
Lot 3308 | Gables
$1,085,000Fixed Price Fixed site Cost. Large premium Home for Double Storey Design Option. $20K Upgrade Package for Feww 2600mm Ceiling high to Ground Floor. Technika 900mm appliance. Full Ducted Multi Zone Air Conditioning Quality Timber Laminate Flooring on Ground Floor. Tiled Alfresco and Porch if applicable. Flyscreen and Blinds. $10K TurnKey Landscaping Package for free […]
Lot 401 | Eighth Avenue Austral
$1,199 MHouse & Land Package Land Size: 3810.42 SqFt Luxury Inclusions: Fixed site costs & BASIX requirements 2600mm ceilings to the ground floor 40mm stone benchtops to kitchen & 20mm to vanities Designer polyurethane kitchen with glass splashback 900mm Westinghouse stainless steel appliances incl. gas cooktop, dishwasher, oven & externally ducted rangehood Semi-frameless shower screens, wall-hung […]
Lot 402 | Eighth Avenue Austral
$1,010,000 MHouse & Land Package Land Size: 3810.42 SqFt Luxury Inclusions: Fixed site costs & BASIX requirements 2600mm ceilings to the ground floor 40mm stone benchtops to kitchen & 20mm to vanities Designer polyurethane kitchen with glass splashback 900mm Westinghouse stainless steel appliances incl. gas cooktop, dishwasher, oven & externally ducted rangehood Semi-frameless shower screens, wall-hung […]
Lot 403 | Eighth Avenue Austral
$1,010,888 MHouse & Land Package Land Size: 3810.42 SqFt Luxury Inclusions: Fixed site costs & BASIX requirements 2600mm ceilings to the ground floor 40mm stone benchtops to kitchen & 20mm to vanities Designer polyurethane kitchen with glass splashback 900mm Westinghouse stainless steel appliances incl. gas cooktop, dishwasher, oven & externally ducted rangehood Semi-frameless shower screens, wall-hung […]












































